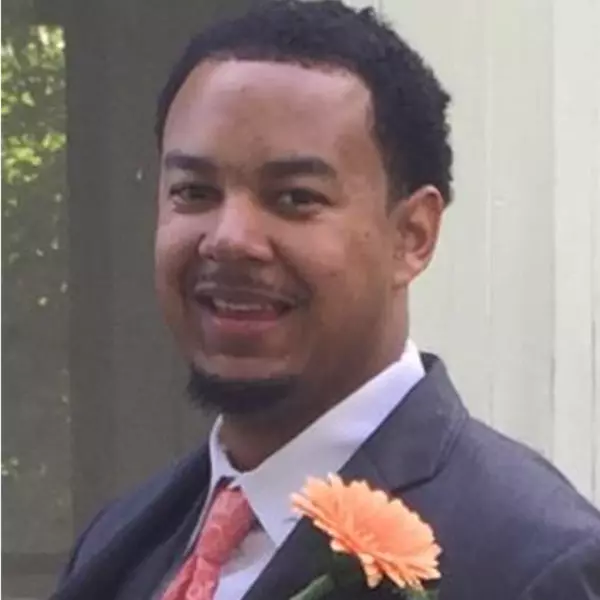$1,405,000
$1,429,000
1.7%For more information regarding the value of a property, please contact us for a free consultation.
11 Crestview Rd Bedford, MA 01730
5 Beds
3.5 Baths
4,600 SqFt
Key Details
Sold Price $1,405,000
Property Type Single Family Home
Sub Type Single Family Residence
Listing Status Sold
Purchase Type For Sale
Square Footage 4,600 sqft
Price per Sqft $305
Subdivision Page Hill
MLS Listing ID 72320137
Sold Date 10/11/18
Style Colonial
Bedrooms 5
Full Baths 3
Half Baths 1
Year Built 1999
Annual Tax Amount $15,261
Tax Year 2018
Lot Size 1.210 Acres
Acres 1.21
Property Sub-Type Single Family Residence
Property Description
Work hard and play harder is the lifestyle that comes to mind at 11 Crestview! Nestled in one of the most desired and premier neighborhoods in town, Page Hill is home to this picture perfect Cormier built Colonial. Is there anything better than relaxing in your own yard at the end of the day? The sellers have created an amazing oasis in this totally private and serene backyard, complete w/a custom saltwater pool w/built-in hot tub, waterfall feature and stunning mature landscaping. The sprawling patio area affords many areas to gather - it's the perfect spot to entertain - and since the pool is heated it extends the season! The house itself offers a wonderful floor plan - the expansive maple kitchen w/newer stainless appliances is at the heart of it all. Adjacent you will find another favored spot - the oversized family room w/wood burning fireplace. Great in-law/guest possibilities exist with the guest room and full bath here. 3 car garage, finished LL too. Your dream house awaits!
Location
State MA
County Middlesex
Zoning A
Direction Page Rd to Crestview Rd
Rooms
Family Room Cathedral Ceiling(s), Flooring - Hardwood, Recessed Lighting
Basement Full, Finished, Interior Entry, Garage Access, Sump Pump
Primary Bedroom Level Second
Dining Room Flooring - Hardwood, Wainscoting
Kitchen Closet/Cabinets - Custom Built, Flooring - Stone/Ceramic Tile, Dining Area, French Doors, Kitchen Island, Exterior Access, Stainless Steel Appliances
Interior
Interior Features Recessed Lighting, Ceiling - Cathedral, Bathroom - With Shower Stall, Closet, Home Office, Foyer, 3/4 Bath, Media Room, Mud Room, Central Vacuum
Heating Forced Air, Natural Gas
Cooling Central Air
Flooring Tile, Carpet, Marble, Hardwood, Flooring - Hardwood, Flooring - Marble, Flooring - Stone/Ceramic Tile, Flooring - Wall to Wall Carpet
Fireplaces Number 1
Fireplaces Type Family Room
Appliance Oven, Dishwasher, Disposal, Trash Compactor, Microwave, Countertop Range, Refrigerator, Washer, Dryer, Gas Water Heater, Tank Water Heater, Utility Connections for Gas Range, Utility Connections for Electric Oven, Utility Connections for Electric Dryer
Laundry Electric Dryer Hookup, Washer Hookup, First Floor
Exterior
Exterior Feature Storage, Professional Landscaping, Sprinkler System, Garden
Garage Spaces 3.0
Pool Pool - Inground Heated
Community Features Public Transportation, Shopping, Park, Walk/Jog Trails, Bike Path, Conservation Area, Highway Access, Sidewalks
Utilities Available for Gas Range, for Electric Oven, for Electric Dryer, Washer Hookup
Roof Type Shingle
Total Parking Spaces 3
Garage Yes
Private Pool true
Building
Lot Description Wooded, Easements
Foundation Concrete Perimeter
Sewer Public Sewer
Water Public
Architectural Style Colonial
Schools
Elementary Schools Davis & Lane
Middle Schools John Glenn Ms
High Schools Bedford Hs
Read Less
Want to know what your home might be worth? Contact us for a FREE valuation!

Our team is ready to help you sell your home for the highest possible price ASAP
Bought with Sheena Santos • Barrett Sotheby's International Realty





