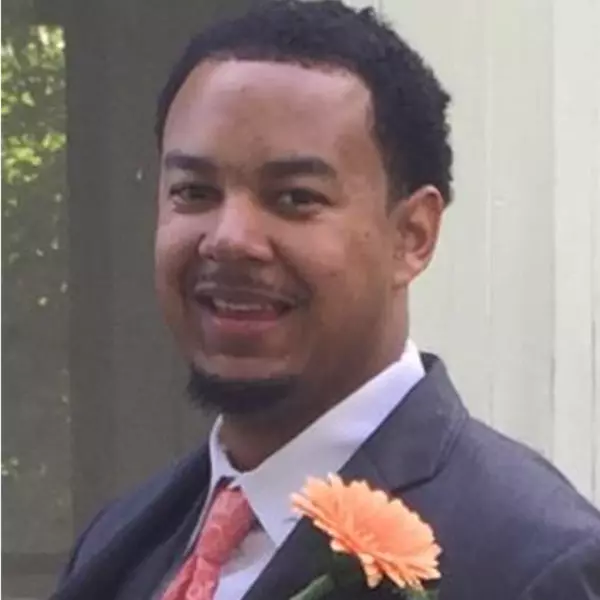$710,000
$670,000
6.0%For more information regarding the value of a property, please contact us for a free consultation.
328 Lagrange St #2 Boston, MA 02132
3 Beds
1.5 Baths
1,242 SqFt
Key Details
Sold Price $710,000
Property Type Condo
Sub Type Condominium
Listing Status Sold
Purchase Type For Sale
Square Footage 1,242 sqft
Price per Sqft $571
MLS Listing ID 72947431
Sold Date 05/12/22
Bedrooms 3
Full Baths 1
Half Baths 1
HOA Fees $150/mo
HOA Y/N true
Year Built 1920
Annual Tax Amount $5,529
Tax Year 2021
Property Sub-Type Condominium
Property Description
Fully renovated in 2017, this FABULOUS 3 bedroom second floor unit will delight you with its bright spaces and modern amenities! This home features beautiful 1920's details: soaring ceilings, hardwood floors, stone fireplace and bay windows. It also offers the conveniences of central air, in-unit laundry, a gorgeous granite & stainless kitchen and a Nest thermostat. Full bathroom features an oversized shower with stunning marble tile. Laundry is tucked into half bath. Amazing bonus room on the finished 3rd floor as well as extra storage in basement. Enjoy an abundance of outdoor space with a covered deck off the back of the house, a balcony off the front and a grassy back yard as well! One deeded off-street parking space with additional on-street parking available. All of this in the sought after Bellevue Hill area of West Roxbury! Short walk to Centre Street shops and restaurants, public transportation and parks.
Location
State MA
County Suffolk
Area West Roxbury'S Bellevue Hill
Zoning CD
Direction Centre Street to Lagrange
Rooms
Basement Y
Primary Bedroom Level Second
Dining Room Flooring - Hardwood, Window(s) - Bay/Bow/Box
Kitchen Flooring - Hardwood, Countertops - Stone/Granite/Solid, Recessed Lighting, Stainless Steel Appliances, Lighting - Pendant
Interior
Interior Features Recessed Lighting, Bonus Room, Home Office, Exercise Room
Heating Forced Air
Cooling Central Air
Flooring Wood, Tile, Carpet, Flooring - Wall to Wall Carpet
Fireplaces Number 1
Fireplaces Type Living Room
Appliance Range, Dishwasher, Disposal, Microwave, Refrigerator, Washer/Dryer, Utility Connections for Gas Range, Utility Connections for Electric Dryer
Laundry Second Floor, In Unit
Exterior
Community Features Public Transportation, Shopping, Park, Walk/Jog Trails, Golf, Medical Facility, House of Worship, Private School, T-Station
Utilities Available for Gas Range, for Electric Dryer
Roof Type Shingle
Total Parking Spaces 1
Garage No
Building
Story 2
Sewer Public Sewer
Water Public
Schools
Elementary Schools Bps
Middle Schools Bps
High Schools Bps
Others
Acceptable Financing Contract
Listing Terms Contract
Read Less
Want to know what your home might be worth? Contact us for a FREE valuation!

Our team is ready to help you sell your home for the highest possible price ASAP
Bought with The Residential Group • William Raveis R.E. & Home Services





