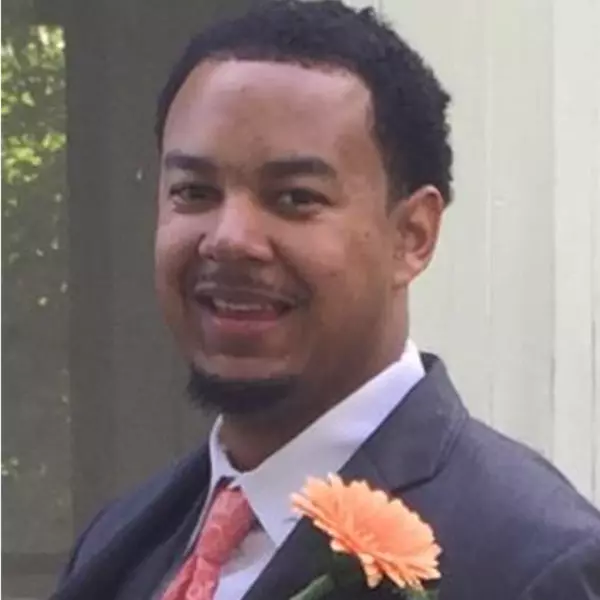$770,000
$799,900
3.7%For more information regarding the value of a property, please contact us for a free consultation.
56 Seth Parker Road Barnstable, MA 02632
3 Beds
3 Baths
3,336 SqFt
Key Details
Sold Price $770,000
Property Type Single Family Home
Sub Type Single Family Residence
Listing Status Sold
Purchase Type For Sale
Square Footage 3,336 sqft
Price per Sqft $230
MLS Listing ID 73292469
Sold Date 01/29/25
Style Ranch
Bedrooms 3
Full Baths 3
HOA Y/N false
Year Built 1986
Annual Tax Amount $5,466
Tax Year 2024
Lot Size 0.400 Acres
Acres 0.4
Property Sub-Type Single Family Residence
Property Description
**The Best Sq Ft Value on the Cape! Lovingly cared for and meticulously maintained OVERSIZED (28X81) Custom Ranch in Highly Sought after Centerville Neighborhood. Situated on a wonderful Level 17k sq ft corner lot this unique property features: OVER 3300 Sq t of Living Space with 3 bdrms, 3 full baths, FABULOUS open 3 season Florida room with wet bar, picturesque patio & pool. A private EXPANSIVE Finished Lower adds to an already generous sized home! Primary Bdrm with private bath and Jacuzzi Tub.,There is so much more! Convenient location just minutes to Craigville Beach, Lake Wequaqet, shops, restaurants and easy access from Route 6 only add to its appeal! Don't miss this one! Title V Approved! take a 3D Virtual Tour now!
Location
State MA
County Barnstable
Area Centerville
Zoning R
Direction Old Stage Rd, Right on Prince Hinckley to Seth Parker on the right.
Rooms
Family Room Flooring - Stone/Ceramic Tile, Wet Bar, Exterior Access, Open Floorplan
Basement Full, Finished, Walk-Out Access, Interior Entry, Concrete
Primary Bedroom Level First
Dining Room Flooring - Hardwood
Kitchen Flooring - Hardwood, Open Floorplan
Interior
Interior Features Bonus Room, Den, Home Office-Separate Entry, Living/Dining Rm Combo, Study, Central Vacuum, Wet Bar
Heating Baseboard, Natural Gas
Cooling Window Unit(s)
Flooring Wood, Flooring - Wall to Wall Carpet
Fireplaces Number 1
Fireplaces Type Living Room
Appliance Range, Dishwasher, Refrigerator
Laundry First Floor
Exterior
Exterior Feature Patio, Patio - Enclosed, Pool - Inground, Storage, Professional Landscaping, Sprinkler System, Fenced Yard, Garden
Garage Spaces 2.0
Fence Fenced/Enclosed, Fenced
Pool In Ground
Community Features Shopping, Pool, Tennis Court(s), Park, Walk/Jog Trails, Golf, Medical Facility, Bike Path, Conservation Area, Highway Access
Utilities Available for Electric Range
Waterfront Description Beach Front,Lake/Pond,Ocean,Beach Ownership(Public)
Roof Type Shingle
Total Parking Spaces 4
Garage Yes
Private Pool true
Building
Lot Description Corner Lot, Level
Foundation Concrete Perimeter
Sewer Private Sewer
Water Public
Architectural Style Ranch
Others
Senior Community false
Acceptable Financing Contract
Listing Terms Contract
Read Less
Want to know what your home might be worth? Contact us for a FREE valuation!

Our team is ready to help you sell your home for the highest possible price ASAP
Bought with Piper Connolly • Sotheby's International Realty





